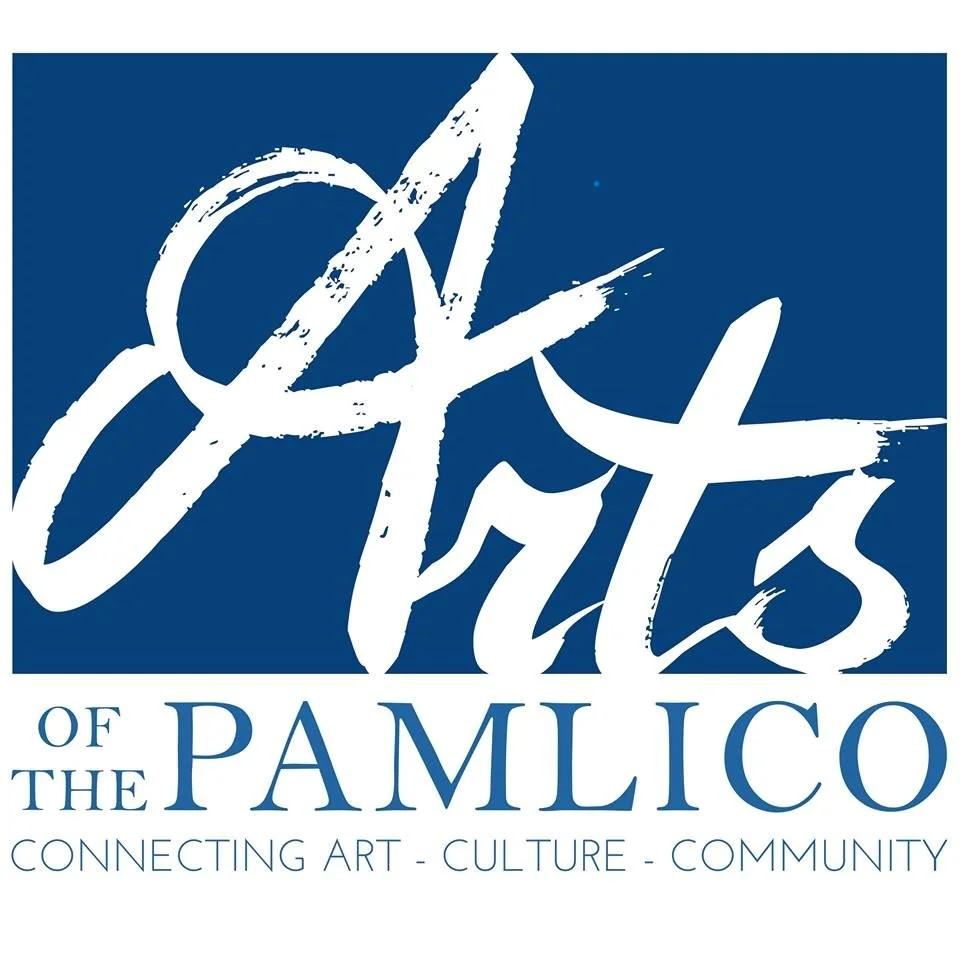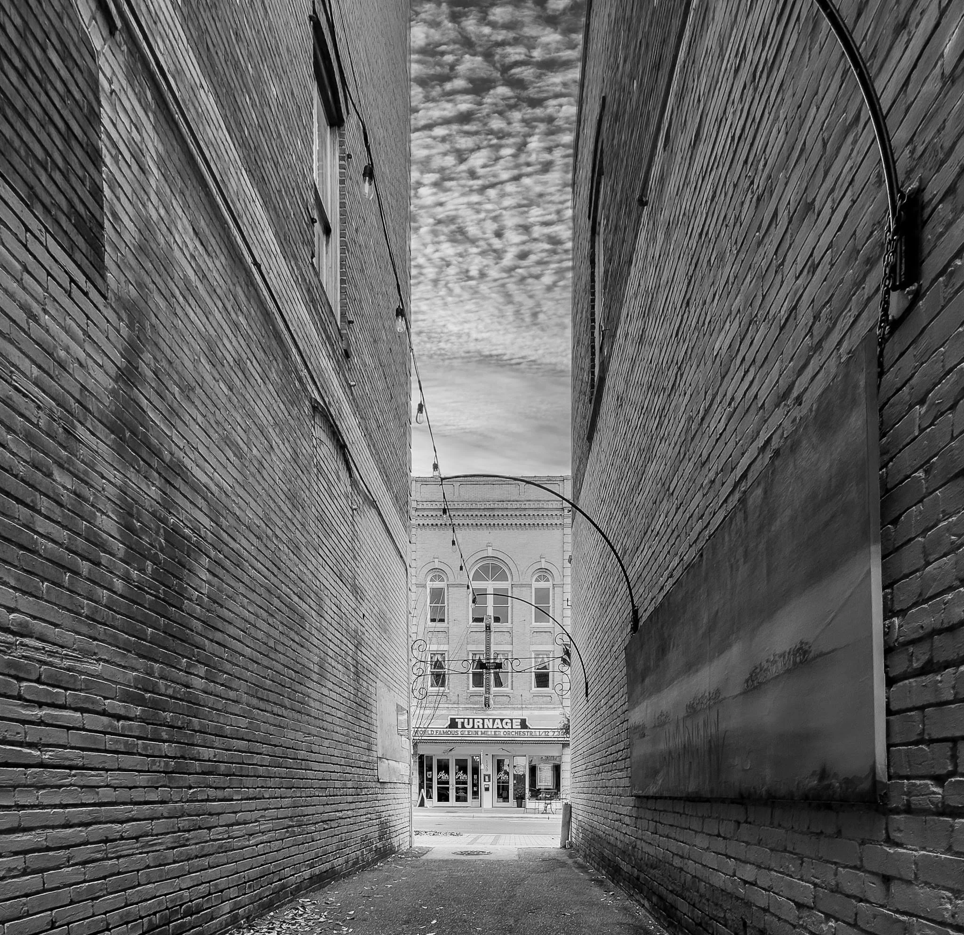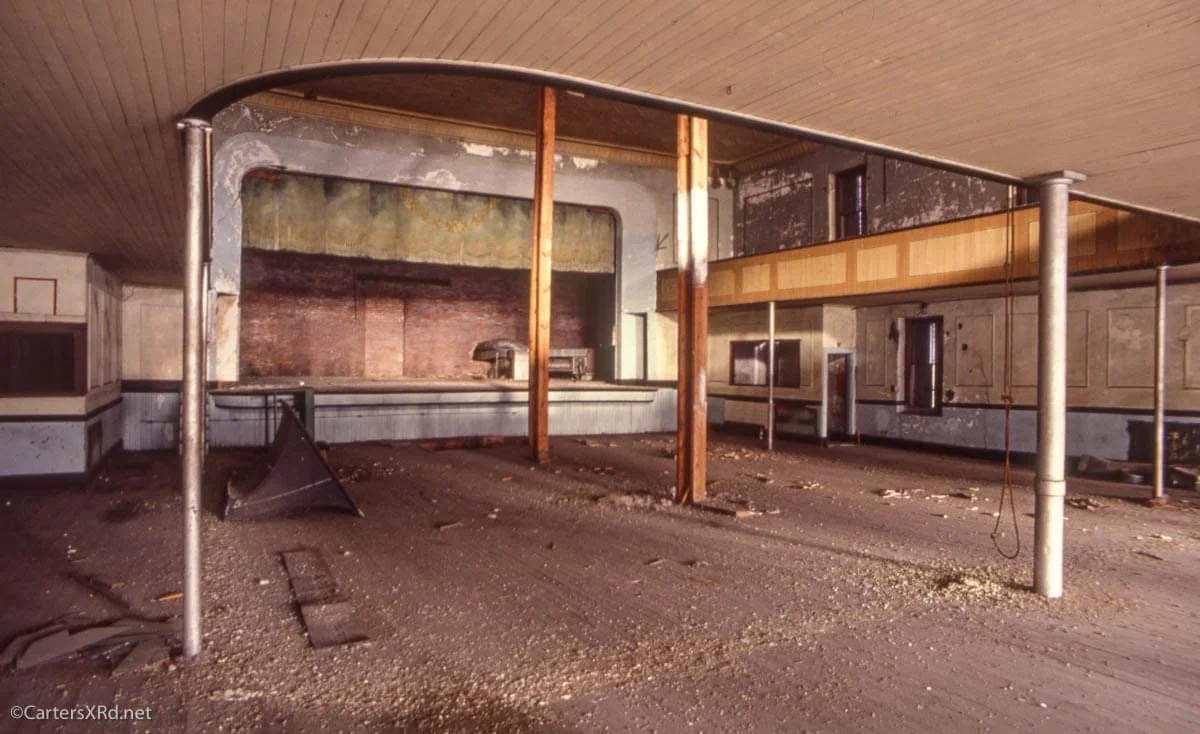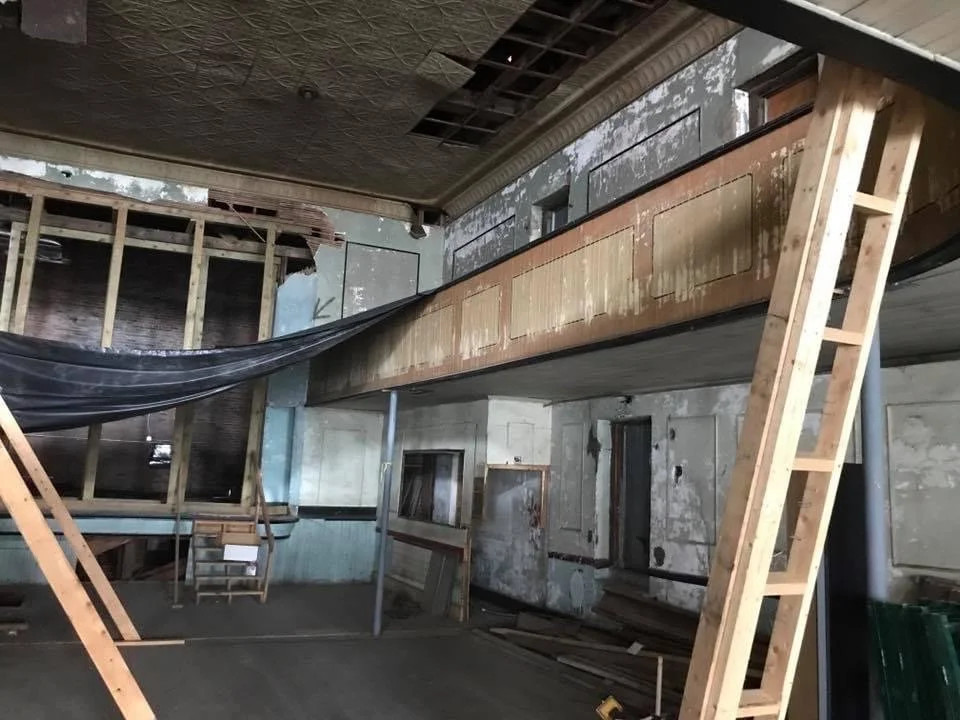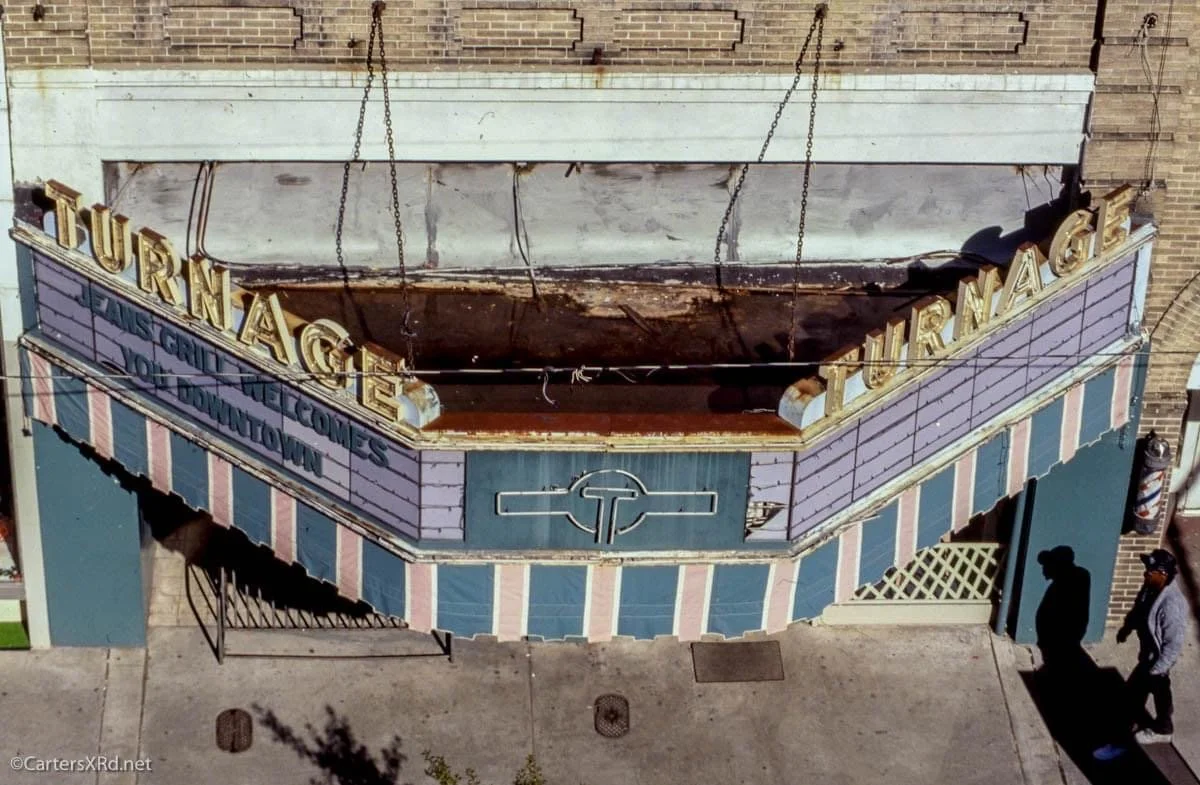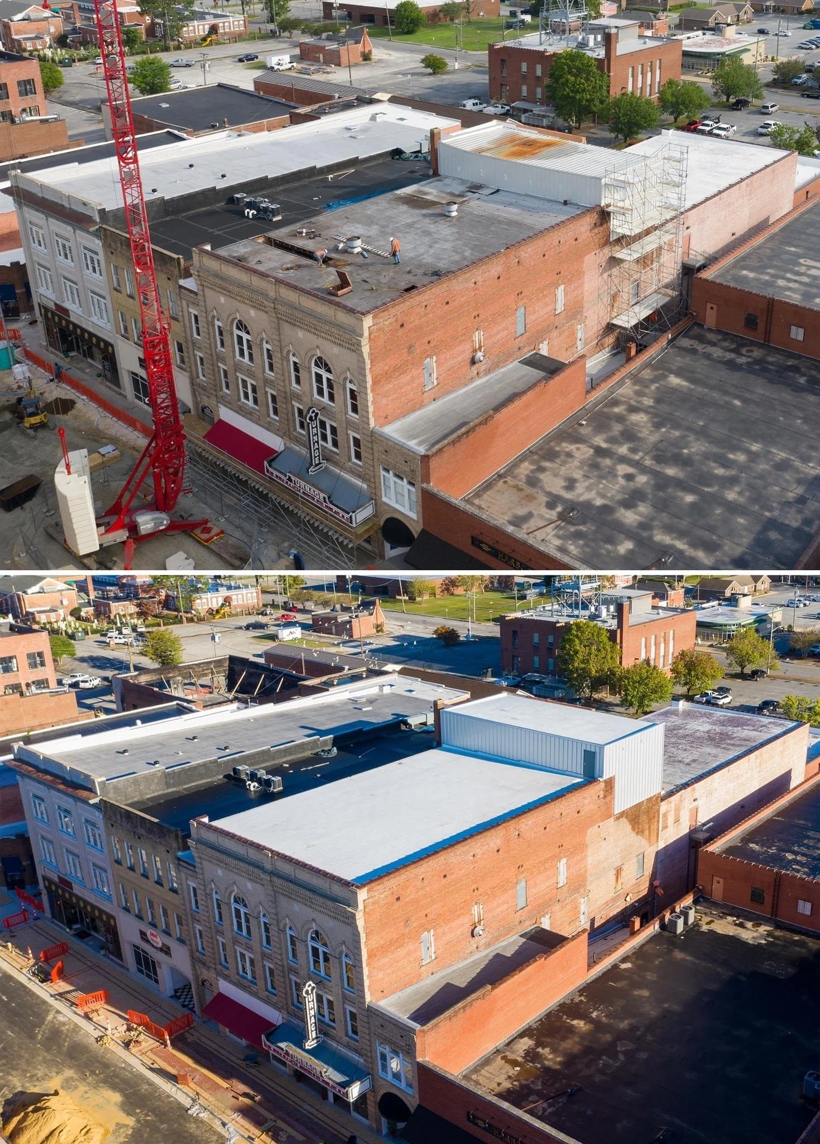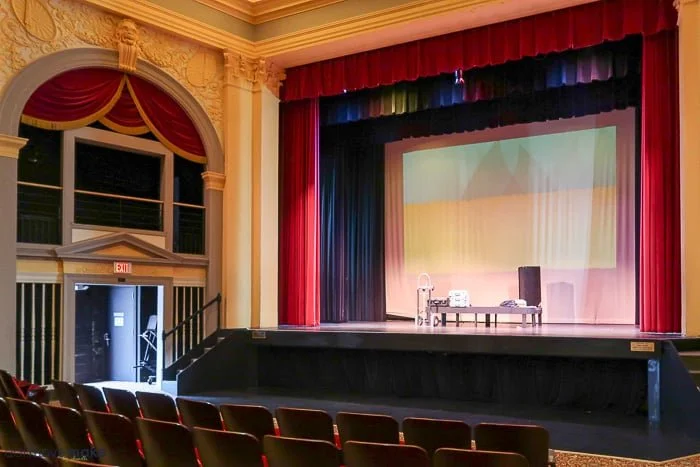Over a century of creativity, community, and cultural legacy in the heart of Washington, NC.
History of the Turnage Theatre
&
Arts of the Pamlico
Introduction: A Living Legacy
One Building. Two Theaters. Over 100 Years of Stories.
The Turnage Theatre in downtown Washington, NC, is a rare architectural and cultural landmark that houses two distinct performance venues in a single historic building:
A vaudeville theater built in 1913, located upstairs and known as the "New Theater."
A movie palace was added around 1928, marking the arrival of the “talkie” film era
Together, they reflect the dramatic shift in American entertainment from live stage shows to modern cinema, while today serving as the vibrant home of Arts of the Pamlico (AOP).
The Vaudeville Era (1913–Late 1920s)
The “New Theater”: Lights, Laughter & Local Legends
Constructed in 1913 by local entrepreneur Mr. Hodges
Hosted vaudeville acts, musical revues, and community performances
Later nicknamed the “New Theater” to reflect its prominence
Featured a unique upstairs design with:
A raked (sloped) wooden floor for better viewing
Original balcony, piano pit, and stage
Historic catwalks, curtain pulleys, and early horn speaker system
The main entrance included:
A street-level shoe store operated by Turnage in the 1930s
A small café and a fruit concession stand by N.E. Salleely
Fun Fact: Local lore claims that Roy Rogers rode his horse Trigger up the stairs and onto the stage—an unforgettable moment in Turnage history.
The Movie Palace (1928–1930)
A Grand Leap into the Age of Film
Constructed at the rear of the building to reduce street noise for film screenings
Seating for 432 guests in a palace-style layout
Features inspired by NYC’s Keith-Albee Theater:
Sweeping balcony with wrought-iron railings
Opera boxes and ornate plaster ceiling rosettes
Two-story lobby, grand staircase, and proscenium details
Included stage lighting and rigging—just in case films didn’t take off!
This combination of a live-performance space and a cinematic hall under one roof is exceptionally rare and adds to the building’s architectural significance.
From Stage to Screen: The Mid-Century Years (1930s–1970s)
The Golden Age of Film at the Turnage
After the addition of the palace-style cinema in 1928, the Turnage Theatre became a cherished local movie house. From the 1930s through the 1960s, it hosted:
First-run feature films
Saturday matinees
Occasional live performances and school events
As vaudeville declined nationally, the Turnage adapted—shifting its focus to film while keeping the stage intact for special occasions.
In the 1950s and 60s, the building underwent updates to keep up with modern standards:
Air conditioning and ductwork were installed
Wood paneling and fabric wall coverings were added
Acoustic ceiling tiles were placed, covering ornate plaster details still hidden beneath today
Decline and Closure (1970s–1990s)
A Cultural Pause
Closed in 1979 due to:
The rise of multiplex cinemas
Economic decline in small downtowns
Sat dark for nearly two decades, but remained beloved by locals
Community Restoration & Revival (1996–2014)
Rescuing a Regional Gem
1996: Community leaders form the Turnage Theater Foundation
2007: Reopened after a $4M restoration effort
2011: Closed again due to financial struggles
2013: Purchased by the Beaufort County Arts Council for $250,000
2014: Reopened under new life as the home of Arts of the Pamlico
Major restoration projects included:
Replacing the roof and shoring up the vaudeville structure
Adding HVAC, plumbing, safety, and accessibility updates
Preserving original architectural features wherever possible
Eras of the Historic Turnage Theatre
Arts of the Pamlico (2014–Present)
A Living Museum and Active Arts Center
Today, the Turnage Theatre is more than historic—it's a vibrant home for the arts in Eastern North Carolina.
Operated by Arts of the Pamlico (AOP), a state-designated arts council, the building now offers:
Live theatre, concerts, dance performances, and film screenings
Art exhibits across three gallery spaces
Youth programs, summer camps, and after-school arts education
Podcasts, pottery workshops, and community events
Space rentals for artists, educators, nonprofits, and local celebrations
Architectural Highlights
Vaudeville Theater
Neo-Classical Revival style with detailed brickwork and Palladian windows
U-shaped balcony, proscenium arch, and a sloped main floor
Accessed via original stairwell still visible today
Movie Palace
Lavish interior with decorative plaster, opera boxes, and grand lobby
Blend of live-performance and cinematic capabilities
